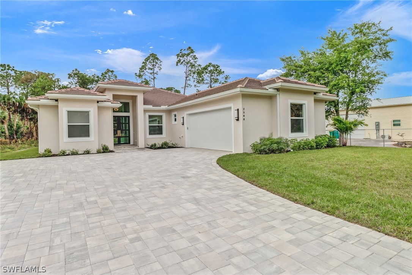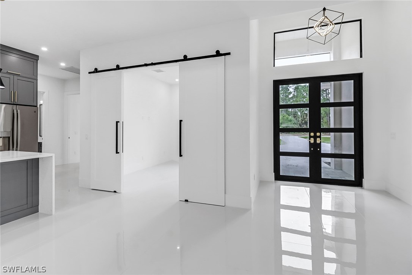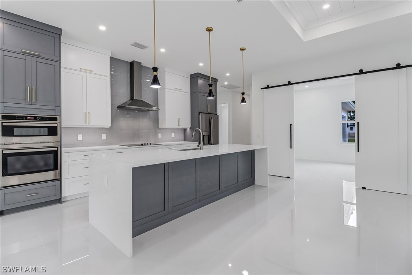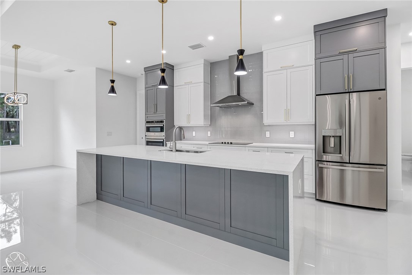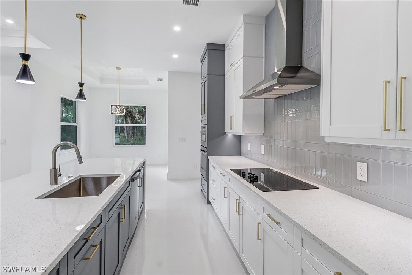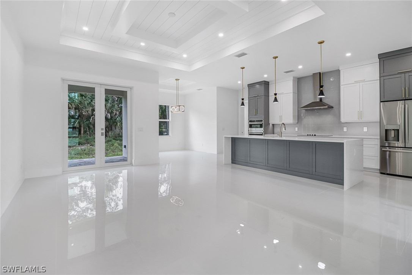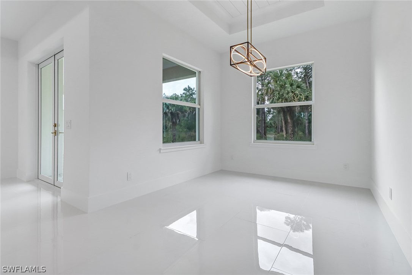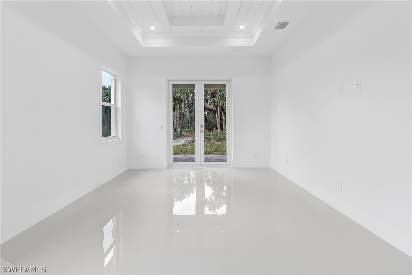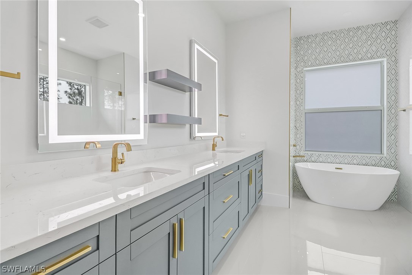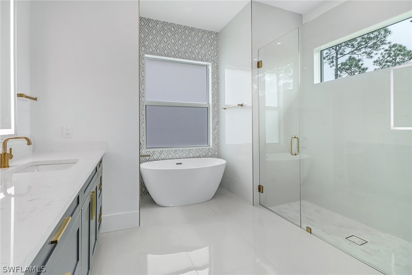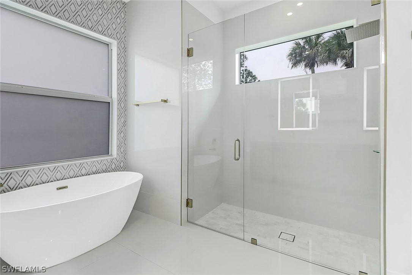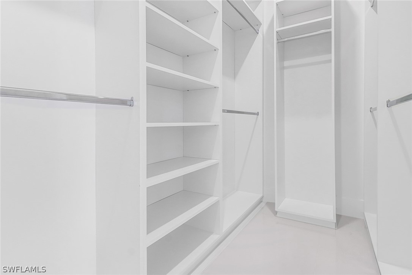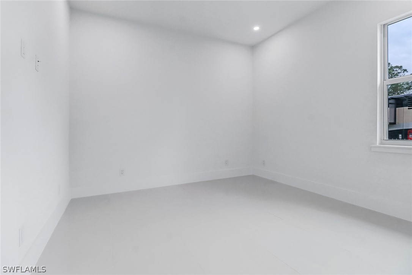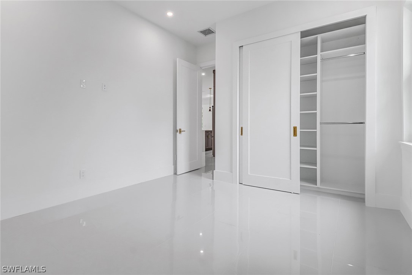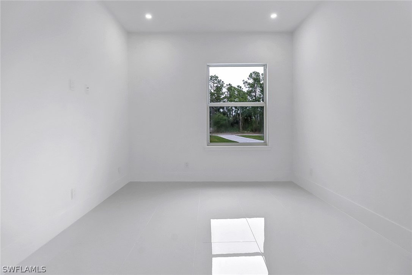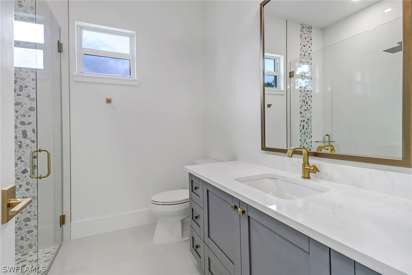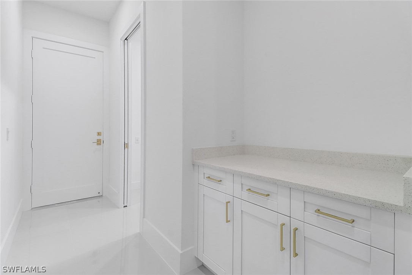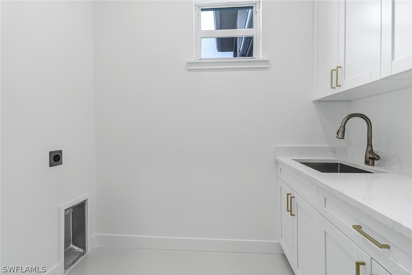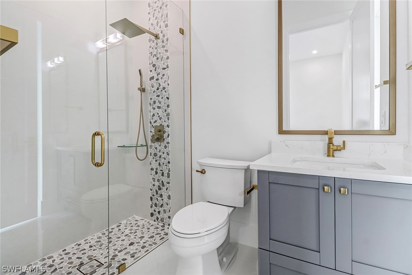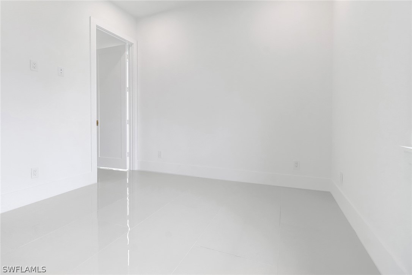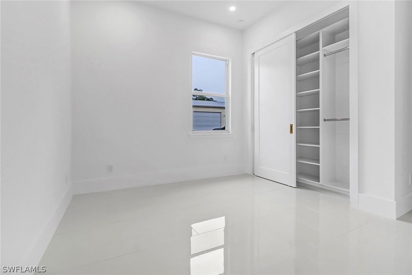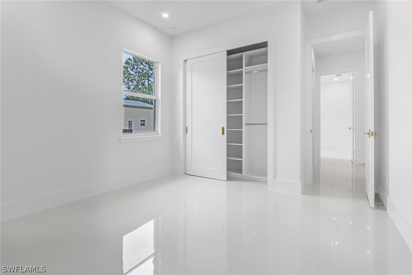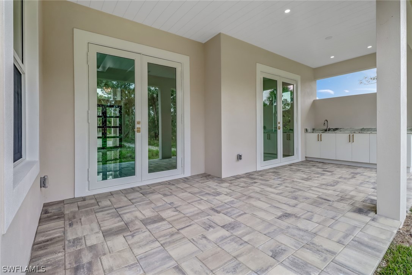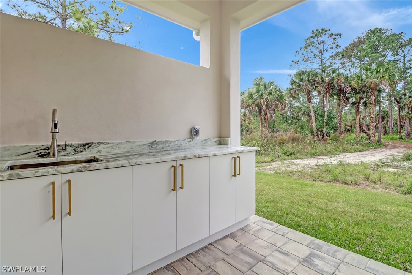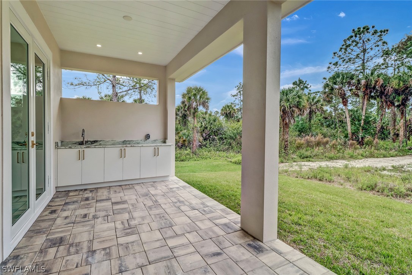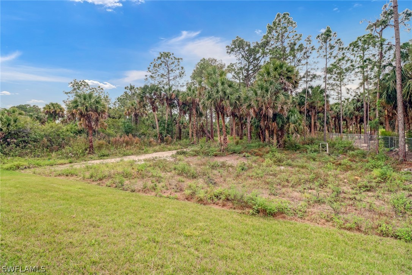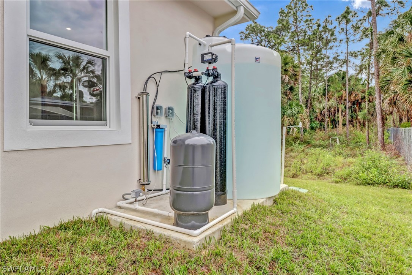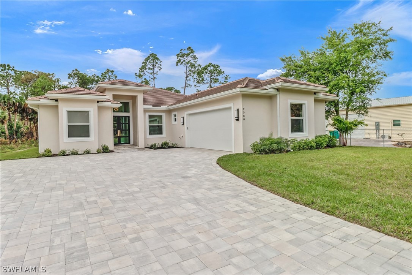
2588 12th Avenue Ne
Naples Fl 34120
4 Beds, 3 Full baths, 2276 Sq. Ft. $832,500
Would you like more information?
Take a look at this stunning and luxurious MOVE IN READY NEW CONSTRUCTION HOME! All finishes and selections are custom and were meticulously selected by an interior designer overseeing the project alongside the builder from start to finish. This house features 4 bedrooms + a Den, 3 full bathrooms, a two-car garage with plenty of upgrades and custom details like impact windows & doors, concrete tile roof, pavered driveway, custom closets, beautiful satin brass hardware throughout, and so much more! This property sits on 1.59 Acres, 100% upland with plenty of parking space in a quiet street with great neighbors. There are 10-16ft high ceilings.. with custom T&G wood details and coffered ceilings, beautiful wood beams, etc. Kitchen has custom built in cabinets with stainless steel appliances and a spacious island. The cabinetry in outdoor lanai area is custom marine plywood, to ensure durability. Enjoy the bright and open concept with tons of natural lighting all throughout. There was no detail overlooked on this home! This property is situated in a great neighborhood.... schools, parks & commercial plazas all within minutes. A portion of the rear land on this property will be scheduled for Phase 2 of the Vanderbilt Beach Road Extension project... you will get to enjoy the privacy while still being close to main roads! Excellent location! Schedule a showing today. ***Agents see remarks***
2588 12th Avenue Ne
Naples Fl 34120
$832,500
- Collier County
- Date updated: 05/16/2024
Features
| Beds: | 4 |
| Baths: | 3 Full |
| Lot Size: | 1.59 acres |
| Lot #: | 1 |
| Lot Description: |
|
| Year Built: | 2024 |
| Parking: |
|
| Air Conditioning: |
|
| Pool: |
|
| Roof: |
|
| Property Type: | Residential |
| Interior: |
|
| Construction: |
|
| Subdivision: |
|
| Taxes: | $649 |
FGCMLS #224024777 | |
Listing Courtesy Of: Ari Gonzalez, Premiere Plus Realty Company
The MLS listing data sources are listed below. The MLS listing information is provided exclusively for consumer's personal, non-commercial use, that it may not be used for any purpose other than to identify prospective properties consumers may be interested in purchasing, and that the data is deemed reliable but is not guaranteed accurate by the MLS.
Properties marked with the FGCMLS are provided courtesy of The Florida Gulf Coast Multiple Listing Service, Inc.
Properties marked with the SANCAP are provided courtesy of Sanibel & Captiva Islands Association of REALTORS®, Inc.
